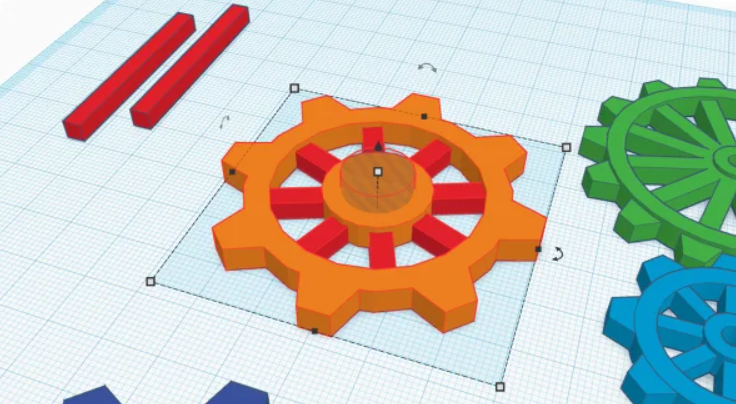Welcome to the future of architecture, where creativity meets technology in a fascinating dance. We’re not just talking about a new trend here but about a revolution! It’s all about using 3d house design software to transform how we approach architectural design.
This software isn’t just a tool; it’s a game-changer. It’s reshaping how we envision, plan, and create our built environments. 3D design software is revolutionizing the entire process from the initial concept to the final structure.
Advancements in Architectural Design
As architectural marvels evolve, so do the methods and tools used in their creation. A notable shift has been from traditional design methods to 3D design software.
Quick Overview of the Shift from Traditional to 3D Design Methods
Architecture design has advanced. Traditional methods, using hand-drawn plans and scale models, were laborious and difficult. Due to the inaccuracy of hand-drawn blueprints, redrawing the entire plan took time and resources.
Today, most architectural design uses 3D software. Technology drives industrial growth, as seen by this technique change. 3D design software outperforms older approaches in precision, speed, and flexibility.
The switch to 3D design has transformed architecture, enabling more imaginative and sustainable designs. Architectural design software innovations shape cities and landscapes globally.
Core Benefits of 3D Design Software
3D design software carries a vast array of benefits for every architect. Not only does it offer a more efficient process, but it also enhances design quality and facilitates seamless collaboration.
Realistic Renderings and Virtual Walkthroughs
One undeniable advantage lies in 3D software’s ability to create realistic renderings and virtual walkthroughs. These tools give a detailed, lifelike representation of the architectural design, showcasing every minute detail. Architects no longer rely solely on their minds to visualize the end product but virtually experience it with these software capabilities.
Efficiency in the Design Process
3D design software improves workflow efficiency remarkably. Architects can quickly alter the design without tedious redrawing, saving time and resources. Virtual walkthroughs, which allow potential issues to be noticed and addressed promptly, also enhance efficiency, as Arch Daily reported.
Streamlined Design and Collaboration
Collaboration seen in the architecture industry flouris+hes with 3D design software. Architects, designers, and clients can work together on a shared platform, streamlining the whole process and preventing errors from misunderstandings. Updates are immediately visible to everyone involved, ensuring transparency and efficient communication, as documented by Autodesk.
Accurate Analysis for Better Outcomes
Analysis in architecture benefits significantly from 3D design software. Integrating with other software, such as BIM (Building Information Modeling), can provide insights into how the designed structures would perform in real-world conditions, leading to more sustainable and efficient buildings, as the National Institute of Building Sciences affirmed.
Precision and Problem-Solving Capabilities
Accuracy and problem-solving form part of the plethora of advantages offered by 3D design software. Precision is at an all-time high, with the possibility of errors reduced substantially. Before construction, problems can be anticipated and solved through automated clash detection, favoring a smooth construction process and long-term sustainability. On these points, Architect Magazine offers in-depth studies and reviews on the subject.
The Future of Architectural Design
Inevitable changes in architectural practices guarantee the emergence of innovative trends and technologies. Reflecting on Architect Magazine’s insights and industry reports, architects are marrying technology with sustainable building practices and the advent of intelligent homes.
Brief on Eco-Friendly Practices and Smart Homes
Eco-friendly architecture is growing due to environmental consciousness. Green techniques aggressively embrace 3D design software. Designs include energy-efficient ‘Passive dwellings,’ rated by the Passive House Institute, and resource-conserving materials. 3D software lets us test sustainable solutions in virtual conditions.
BIM has benefited from computers. BIM helps us design energy-efficient green buildings, which the US General Services Administration recommends. With BIM’s comprehensive 3D models, we can optimize building orientations, glazing design, and material choices earlier in the design phase to reduce energy usage.
Smart homes evolve at the intersection of architecture and technology. Intelligently constructed homes promote convenience, safety, and energy efficiency. Homeowners may now buy programmable thermostats, motion-sensitive lighting, and smart security systems. We employ architectural design software to incorporate these technologies for user convenience. Amazon’s Alexa-enabled homes integrate convenience into daily life.
As technology advances, 3D design software shapes the future of architectural design. We’re not done with eco-friendly methods and smart homes—new design software programs will change the industry.
Conclusion
We’ve seen 3D design software transform architecture. It’s about rethinking how we design and develop spaces, not just generating amazing images. This technology promises precision, speed, and collaboration, but that’s just the start. We’re seeing a trend toward sustainable, energy-efficient designs and smarter homes with BIM.
The future of architecture is digital. From exploring endless design possibilities to optimizing construction orientations, 3D design software drives this change. This technology will change our built environment in ways we can only fathom. Next-generation architecture will be exciting, inventive, and, most importantly, sustainable. 3D design software brings the future to life.















