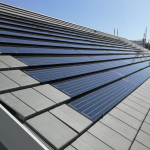For people planning out a customized home, the intricacies of construction methods can be a bit confusing and overwhelming when you need to make hard decisions. However, constructing a house with a timber frame rather than traditional framing involves a more traditional, straightforward approach. But what are those differences between timber-framed and conventionally built homes? Today, we’ve created a quick guide on timber frame floor plans. We will discuss the basics and highlight key distinctions between modern and timber construction methods.
The Basics of Timber Frame Home and Its Difference from Conventional Home
Houses constructed with substantial posts and beams connected through specialized joinery are timber frame houses. These robust timbers are usually visible from the interior, as the exterior walls are outside the frame. This time-tested construction method, historically called “building,” results in structures of exceptional longevity. It often lasts centuries. The inherent strength of the timber frame allows for open-concept layouts, as interior load-bearing walls are unnecessary. Furthermore, these homes are adaptable to various architectural styles and environments. The reason is architects can pair the timber frame with diverse exterior materials.
A significant benefit of timber frame floor plans lies in their inherent strength, eliminating the necessity for interior load-bearing walls. This allows for complete design flexibility in floor plans, including expansive, open-concept spaces encompassing living, dining, kitchen, and entry areas. Within these open layouts, the exposed timber frame provides a sense of connection and intimacy, softening the scale of the rooms with the natural warmth of the wood and its joinery. Because the timber frame structure can be finished with various exterior materials, architects can design this home to complement diverse architectural styles and blend seamlessly into any setting.
The Difference Between Timber Frame VS Conventional Home
Constructing a dream home requires careful attention to detail. One crucial decision is selecting the building method. This often begins with choosing between a timber frame structure and conventional construction. Understanding the distinctions between these two approaches “is crucial for ensuring that your dream home aligns with your vision. Let’s point out the key difference between the two architectures.
Design
Traditional framed homes depend on load-bearing walls for structural integrity. While these homes offer design flexibility in layout and style, structural engineering requirements necessitate specific wall placements to maintain stability. Although customizable, conventional builds must adhere to these engineering constraints. Stick-framed construction allows for some on-site adjustments during the framing process, enabling minor plan changes, like adding a window, as long as the relevant section hasn’t been framed yet.
In contrast, timber frame floor plans incorporate strong posts, beams, and trusses to create a supportive framework for the entire structure, eliminating the need for load-bearing walls. This provides designers with complete freedom in wall placement. However, because timber frames and their associated Structural Insulated Panels are prefabricated off-site, adherence to the original plans is crucial during assembly.
Construction
Conventional homes rely on their exterior walls for structural support, typically constructed from brick, stone, or concrete. These load-bearing walls simplify the integration of features such as windows, plumbing, and wiring, as the placement of support beams is not a concern.
Conversely, timber frame construction employs a pre-designed framework for timber beams and panels. This framework forms the structural core of the house, offering a more economical and expedited building process. Once the timber frame is complete, non-structural exterior and interior walls are erected around it.
Insulation
Traditional homes offer numerous insulation choices, including spray foam, compressed cellulose, rock wool, and fiberglass batts. Homeowners and designers have considerable flexibility in selecting insulation type and placement. Timber frame construction, however, often utilizes Structural Insulated Panels (SIPs) as the preferred and most economical option.
SIPs not only provide insulation but also form the complete building envelope. Custom-designed for each project, they can incorporate interior finishes like drywall or tongue and groove pine. While SIPs may have a higher material cost than other insulation types, the reduced labor costs associated with their faster installation often result in overall savings. Furthermore, SIPs contribute to increased energy efficiency.
Conclusion
In sum, the construction timelines for conventionally framed and timber-framed houses often vary significantly. Timber frame floor plansoften lead to faster construction timelines compared to conventional framing methods. Exposed wood in timber-frame construction harmonizes with the surrounding natural environment, making these homes a natural fit for scenic locations. While log homes are exclusively wood-based, timber-frame homes offer greater versatility through diverse exterior and interior finishes, allowing personalized customization to reflect individual tastes.














