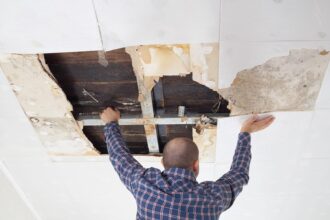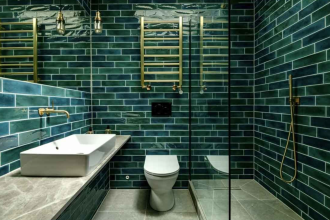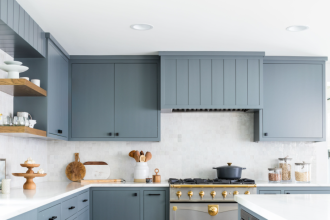Designing a restaurant kitchen layout may seem like a daunting task, but with careful planning and some expert tips, it can be easy to create a space that is perfect for your needs. We will read about restaurant kitchen software, traffic flow, storage needs, etc.
Creating the perfect kitchen layout in a restaurant is key to running an efficient and cost-effective operation. When designing the kitchen, there are many factors to consider, from the type of equipment to the overall flow.
Effective planning involves creating specific “stations” for different tasks such as food prep and dishwashing. A logical circulation pattern should also be established that helps reduce movement around the kitchen and prevents any mix-ups between orders.
Also, Check out: POS Software
An Ultimate Guide: How To Design A Perfect Restaurant Kitchen Layout
Designing the perfect restaurant kitchen layout is no easy feat. It takes careful consideration, assessment of your needs, and creative problem-solving to end up with an efficient workflow that maximizes productivity, meets health code regulations, and ensures a pleasant working environment.
To get started, it’s important to first consider the size of the kitchen and how many people you plan to have in it at once. This will help determine what kind of appliances and setup you should have in place: heavy-duty refrigerators and stoves require more space than traditional home units, for example.
Additionally, it helps to think about the pathways food will take from its source to the table; this visual mapping can help identify any physical obstacles or other impediments that could disrupt service times or general workflow.
Finally, make sure all equipment is properly secured against walls or posts in order to minimize contact between employees as much as possible—this way you ensure optimal safety within your work environment.
Restaurant Kitchen Software
Restaurant Kitchen Software is an indispensable tool for restaurant owners and chefs who want to create an efficient and lively kitchen setting. Restaurant-kitchen software simplifies the process of designing restaurant kitchen layouts with detailed diagrams, templates, and customization options that adapt to any style or size of the kitchen.
Restaurant software helps ensure ergonomic organizing by creating virtual plans complete with accurate measurements, appliances, and furniture placement that maximize the available space in order to allow optimal performance.
Restaurant owners can benefit from a professional touchstone of what’s possible in their given square footage, allowing them to make the most of their resources while strictly adhering to health codes.
Restaurant design software covers everything from equipment coordination and workflow efficiency to vendor specifications and activities such as dining table size dimensions.
These great tools also provide custom recommendations based on specific menu items so customers can flow through the necessary steps without major delays or interruptions.
Restaurant Kitchen Software provides a way forward in the design process that allows restaurants to plan quickly, cost-effectively, and safely—thus optimizing customer experience in a themed atmosphere!
Know Your Menu
Determining the menu of your restaurant will naturally dictate the design of the kitchen; ensure that all required stations and equipment fit seamlessly together to make day-to-day operations run smoothly.
When planning a commercial kitchen, there are several important factors to take into consideration. Research and have an understanding of kitchen layout guidelines, workflow patterns, and ever-evolving industry trends. For example, most restaurant kitchens today kick into high gear with a few strokes of a POS touchscreen.
It is also advisable to assess each section of your menu to decide how much equipment you’ll need – prepare a list including appliances and storage components as this will help streamline kitchen operations and prevent overcrowding. If space allows, factor in areas such as a separate food prep area or dry storage facility.
Keep ergonomic considerations in mind too: think about countertop height, appliance positioning and safe access routes between different workstations which safety officers may rate against set standards.
You can also refer to this article for Kitchen Cloud System.
Research Local Health Codes
Researching local regulations and obtaining the necessary permits can help create a kitchen layout that meets the necessary criteria while making it easier for staff to prepare meals.
Consult the local health department regarding requirements such as grease trap size, contamination-control areas, gas and ventilation systems, wastewater disposals, refrigeration equipment, and floor drains.
Additionally, consider basic kitchen design principles in your layout such as allowing plenty of space between work areas so staff can move around easily; opting for durable materials that are easy to clean.
With ample research and attention to detail, you can create a perfect kitchen layout that meets all health regulations without sacrificing efficiency or convenience.
Conclusion
A well-designed kitchen layout can help your restaurant run smoothly and efficiently. By considering the traffic flow, restaurant kitchen software, storage needs, and cooking equipment you plan to use, you can create a space that is perfect for your operation.
If you’re ready to renovate your kitchen or are just starting to plan your design, these tips will help get you started. Do you have any questions about designing a restaurant kitchen? Let us know in the comments!















