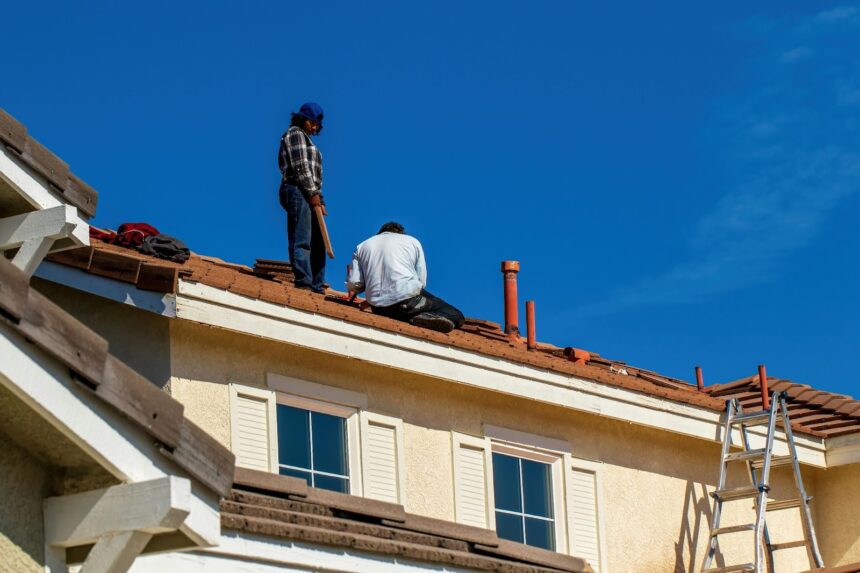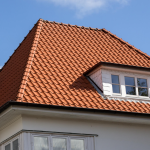Getting the right dimensions for roof panels that provide insulation is critical to ensuring a secure and efficient installation. Incorrect sizes can lead to gaps, structural vulnerabilities, or waste of materials. Custom-fit ones require precision, accounting for various factors such as size, slope, and intended purpose. Proper dimensioning also ensures load distribution is even, reducing stress on the supporting structure. Additionally, accurately sized ones minimise material waste, keeping costs manageable while enhancing structural integrity.
Standard Panel Dimensions
Most insulated roof panels are typically available in a range of standard sizes to suit common construction requirements. These dimensions often vary based on manufacturer specifications, but most fall within a predefined range for length and width. Standardisation simplifies the selection process but might not suit unique roof layouts. For example, these may typically range from 2 to 12 meters in length and 600 to 1200 millimetres in width. Understanding these standard dimensions helps avoid delays, particularly when projects require immediate availability.
Measuring Roof Area
Accurate roof measurements are essential before ordering panels. Begin by calculating the total surface area, factoring in any overhangs or additional structures. This ensures no sections are left uncovered. The most effective way to do this involves:
- Using a laser measurer or measuring tape for precise dimensions.
- Accounting for overlaps in panel edges to ensure a proper seal.
- Double-checking measurements for accuracy before placing an order.
Thorough measurements minimise material waste and ensure seamless installation, saving time and resources. Additionally, measuring it diagonally helps confirm the squareness of the layout, which directly impacts how panels fit. Advanced software tools can also generate a detailed layout plan for precise ordering.
Pitch and Panel Lengths
The roof pitch significantly influences the panel length. A steep slope requires longer panels to provide adequate coverage and minimise seams. On flatter roofs, shorter lengths may suffice, as the pitch demands fewer adjustments. For optimal results, match panel lengths to the roof’s pitch to avoid excess trimming or awkward overlaps. For pitches steeper than 30 degrees, longer panels reduce water runoff resistance and improve insulation. Integrating pitch angles into planning tools ensures dimensions match the overall configuration.
Minimising Seams and Overlaps
Reducing the number of seams and overlaps between panels enhances both aesthetics and functionality. Seams can become points of weakness, allowing air or moisture to penetrate if not sealed properly. Opting for wider or custom widths reduces the number of seams needed for coverage. This improves insulation efficiency and minimises the likelihood of leaks, particularly in harsh weather conditions. Wider panels also accelerate installation, reducing labour costs. Furthermore, advanced sealing systems, such as tongue-and-groove connections, help create a watertight fit between adjoining panels.
Custom Panel Sizes
Certain roof layouts or architectural designs necessitate non-standard panel sizes. Custom sizing accommodates unique structures, ensuring a snug fit and an overall cohesive appearance. For example, irregular roof shapes, dormer windows, or ventilation features may require specialised panels to match dimensions. Custom options also allow for better alignment with structural supports, promoting durability and aesthetic appeal. Manufacturers can also tailor thicknesses to meet specific thermal performance requirements. Ensuring panel lengths match unique roof contours avoids the need for onsite modifications, saving time and effort.
Thermal Expansion Considerations
Temperature fluctuations can cause materials to expand or contract, which is especially relevant for metal roofing systems. Insulated panels are designed to handle such changes, but factoring in thermal expansion when determining dimensions is essential. Panels should have adequate spacing to accommodate movement without causing buckling or compromising structural integrity. Expansion gaps of at least 5 millimetres are typically recommended for each meter of panel length. Consulting the coefficient of thermal expansion for the panel material ensures precise allowances during installation.
Structural Support and Panel Sizing
Roof panels rely on structural supports for stability. The spacing and arrangement of these supports directly influence panel dimensions. Wider or longer panels may require additional support to prevent sagging or warping over time. Ensuring compatibility between panel sizes and the underlying structure promotes long-term durability and reduces maintenance costs. The weight of the panels should align with the load-bearing capacity of the supports to avoid stress fractures. Incorporating reinforcement bars in wide spans enhances stability under wind or snow loads.
Building Code Requirements
Local building codes often dictate specific requirements for roof panel dimensions. These regulations ensure structural safety and compliance with environmental or zoning standards. Reviewing applicable codes before selecting sizes helps avoid potential setbacks or additional expenses. For instance, fire-rated panels might be required in certain regions or for particular building types. Compliance with wind load specifications ensures that the roof withstands regional weather conditions without structural compromise.
Selecting the right panel dimensions while buying insulated roof panelsinvolves a careful balance of measurements, structural considerations, and environmental factors. Taking the time to understand the roof’s layout, pitch, and support system ensures a seamless fit and optimal performance. Whether opting for standard or custom sizes, precision is key to achieving a secure, durable, and aesthetically pleasing roof installation.













