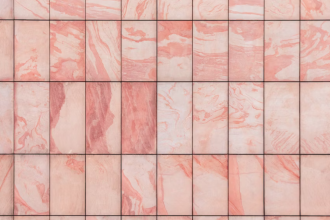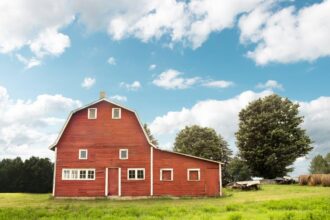ADUs are compact units that take quite a bit of designing to maximize the use of the space. Although detached units are some of the biggest ADUs, they too require a level of skill when planning them out. To make it easier for you, here are 5 detached ADU design tips for you to consider.
1. More Bedrooms
How much you can rent your unit out for is dependent upon how many bedrooms it has. The market rate goes up with the more bedrooms you incorporate. To count as a bedroom, it must be at least 70 square feet, 7 feet in height, and contain an escape window.
Consider having a 2-story detached ADU to incorporate more bedrooms. Thanks to new ADU laws in 2023, building a second floor will be easier.
2. Universal Design
Plans change. Who you have living in your unit now will probably not be who will be living in it in the future. Don’t limit the potential of your ADU by designing it only for young, able people. Be sure to design it for people of all ages and capabilities.
For example, make sure it is walker accessible by keeping hallways and doorways wide enough for a walker to get through.
3. Privacy Matters
Even if you plan to have a family member living in your ADU, they are going to want some privacy. Plan for privacy by considering where you place doors and windows. You don’t want their windows looking directly into yours.
Also, consider installing a privacy fence between your house and the ADU.
4. Storage, Storage, Storage
It is no fun renting out a storage unit or selling your belongings because they won’t fit in your home. Make sure to plan for lots of storage opportunities within your ADU by maximizing both vertical and horizontal space. To do this, you can consider installing a number of cupboards, closets, and shelves.
Plus, you can invest in ADU appliances and furniture that double as storage options. For example a sectional sofa with hidden storage compartments under the cushions or a storage ottoman.















